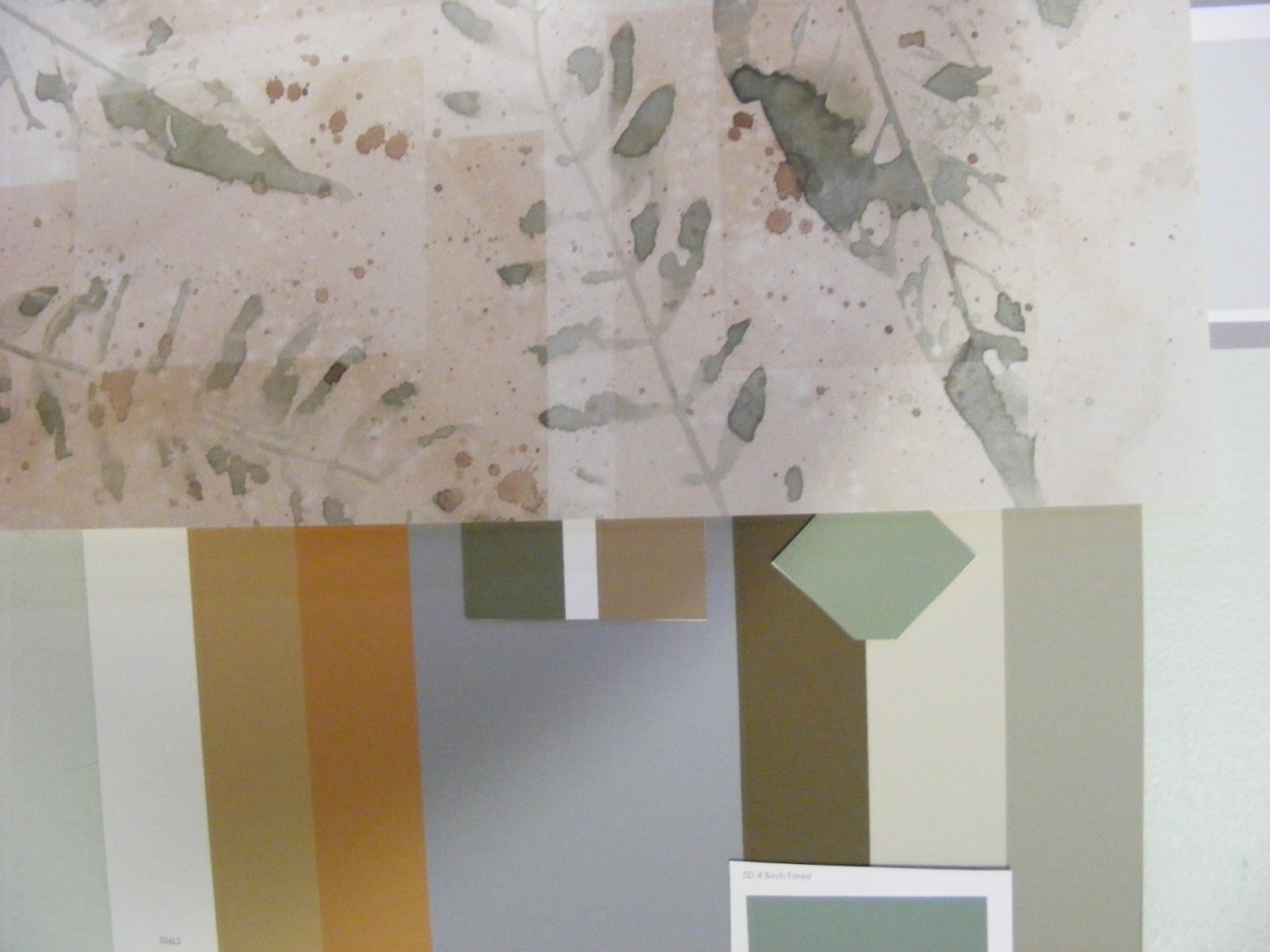 |
| Left over joint compound to fill holes and gouges |
 |
| This wall had lots of holes |

Let me explain what functions this roughly 11' x 11' room has to perform. First and foremost, it is the entryway into the house. It is the first room people see when they come in. So I am concerned about first impressions. As such it is also the most convenient place for coats. I don't say shoes because I finally got everybody in the house trained to put their shoes in their own rooms. The muddy boots come in the back door (which is an entirely different project down the road . . . shhhh don't tell my hubby).
The next function it must perform is a reception area for my sewing customers. This is where they drop off and pick up the items I alter or repair for them. I have a good system for this process in place, it just needs to be in a better spot and look much nicer. The current south wall that I am working on is where I will be putting up adjustable bracket shelving for the plastic cubes I have to keep customers items separated and well organized. This wall is sort of the priority at the moment because I constantly have customer items coming in and going out. It is also the easiest wall to access at the moment.
In addition to a reception area, my plan is to put window coverings on all the windows, including the front door and the door into the living room. The room will then be able to double as a fitting room by simply locking the front door and pulling the curtain over the living room doorway. Then I will not need those curtains you saw hanging in the middle of the room in the previous posts.
So that is three functions for this room so far. Next it also has to work as my office which includes a computer, printer, and filing cabinet. Eventually, I will be able to purchase a really nice wireless laptop but for now I'll make due. The filing cabinet and the computer equipment is also slated to go on this south wall.
The fifth and final and biggest function of this room is for scrapbooking, of which, I am WAAAAAY behind. All the shelving and elements for that area are going on the west wall. Which will also include a really cool custom made scrapbook paper organizer shelving system from some upcycled materials. I am also going to make my very own light table that will double as a work surface. After cruising Pinterest until midnight last night I may even add a sort of rolling slide out work table that will roll in under the light table. . . maybe . . . we'll see.
When I get back around to the north wall it will have been cleared away of all the other clutter and be replace with very minimal items. I like the window there and want easy access to it. But behind the front door on that north wall I am going to put the coat rack which will be kind of lower with a shelf on top of it. The shelf is going to hold baskets for hats, gloves, and scarves. The jury, (me) is still out on whether or not I want a shoe rack underneath it. When I did that before no one took the time to put their shoes on it neatly and it mostly became a dumping ground for backpacks, bags and anything else they didn't feel like carting off to their rooms. Sometimes you could hardly get the door open. Talk about coming "unglued". So I'm guessing probably no shoe rack.
Now before I put all the furniture back in I am going to probably put in a new chunk of carpet. I'll have to measure and shop around for an inexpensive remnant. Anybody got a free piece about 11' x 12' in a fairly neutral tone?
So there you have it a very tiny small room that had a former life as a front porch serving no less than five functions. Wish me luck.
















